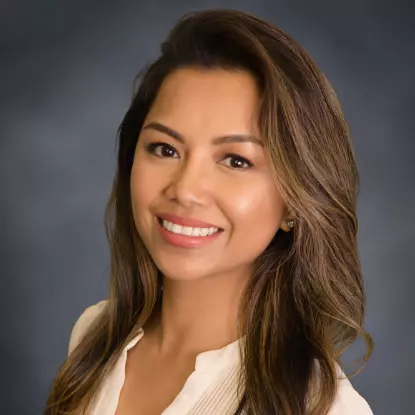$1,100,000
$1,200,000
8.3%For more information regarding the value of a property, please contact us for a free consultation.
9432 Queen Charlotte DR Las Vegas, NV 89145
3 Beds
4 Baths
3,497 SqFt
Key Details
Sold Price $1,100,000
Property Type Single Family Home
Sub Type Single Family Residence
Listing Status Sold
Purchase Type For Sale
Square Footage 3,497 sqft
Price per Sqft $314
Subdivision Peccole West Phase 2
MLS Listing ID 2562655
Style One Story
Bedrooms 3
Full Baths 3
Half Baths 1
HOA Fees $78/mo
Year Built 2001
Annual Tax Amount $5,919
Lot Size 10,454 Sqft
Property Sub-Type Single Family Residence
Property Description
Luxury living in the prestigious guard-gated community of Queensridge.This stunning single-story residence sits graciously on a generous .25 acre corner lot, enveloped by the elegance of neighboring single-story homes. Two master suites ensuites w/spacious walk-in closets. Private office space, complete with built-in bookshelves, ideal for productivity or relaxation. Step into the primary suite, where indulgence awaits with a custom-designed walk-in closet, a separate shower, & a sumptuous jetted tub, perfect for unwinding after a long day. Renovated to perfection, this home exudes sophistication with European engineered wood flooring throughout, seamlessly blending modern aesthetics with timeless elegance. New A/C units & furnaces, ensuring optimal climate control. Remote-controlled Rolladen, providing peace of mind & ease of use. Don't miss the opportunity to call this meticulously crafted residence your own, where luxury and comfort harmoniously converge in the heart of Queensridge.
Location
State NV
County Clark County
Zoning Single Family
Interior
Heating Central, Gas, Multiple Heating Units
Cooling Central Air, Electric, ENERGY STAR Qualified Equipment, 2 Units
Flooring Hardwood
Fireplaces Number 1
Fireplaces Type Family Room, Gas
Laundry Cabinets, Gas Dryer Hookup, Main Level, Laundry Room, Sink
Exterior
Exterior Feature Barbecue, Burglar Bar, Courtyard, Patio, Private Yard, Storm/Security Shutters, Sprinkler/Irrigation
Parking Features Attached, Exterior Access Door, Epoxy Flooring, Finished Garage, Garage, Golf Cart Garage, Garage Door Opener, Inside Entrance
Garage Spaces 3.0
Fence Block, Back Yard
Utilities Available Cable Available, Underground Utilities
Amenities Available Gated, Barbecue, Playground, Guard, Security, Tennis Court(s)
Roof Type Pitched,Tile
Building
Lot Description 1/4 to 1 Acre Lot, Back Yard, Drip Irrigation/Bubblers, Front Yard, Sprinklers In Rear, Landscaped
Sewer Public Sewer
Water Public
Schools
Elementary Schools Bonner, John W., Bonner, John W.
Middle Schools Rogich Sig
High Schools Palo Verde
Others
Acceptable Financing Cash, Conventional
Listing Terms Cash, Conventional
Read Less
Want to know what your home might be worth? Contact us for a FREE valuation!

Our team is ready to help you sell your home for the highest possible price ASAP

Copyright 2025 of the Las Vegas REALTORS®. All rights reserved.
Bought with Shyla R. Magee Urban Nest Realty
Realtor/Broker Associate | RE. BS 1001741
+1(702) 338-6867 | charmaine@theprosperogroup.com



